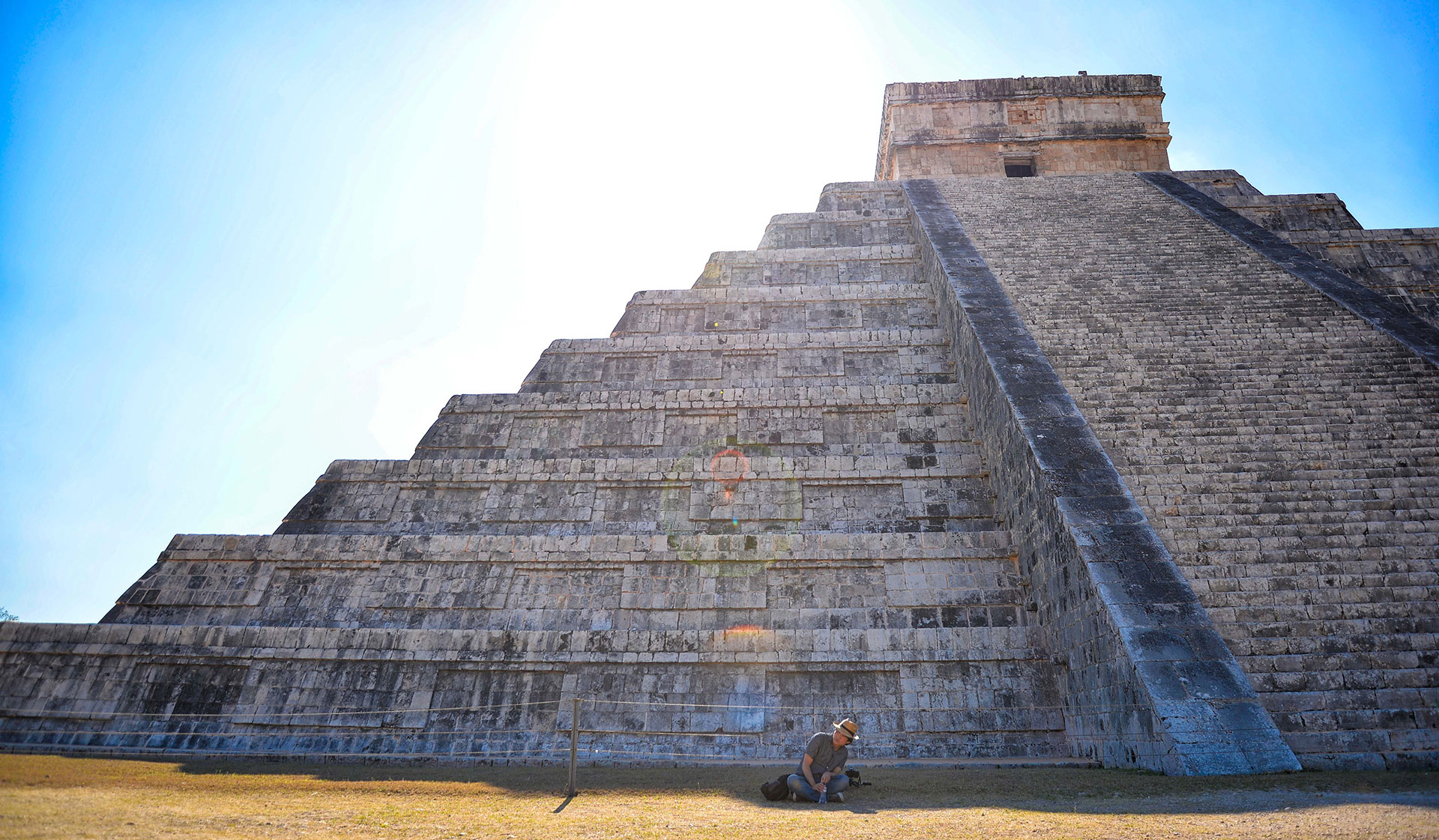
The building traditionally known as the Market Place is set upon a platform 266 feet long and 49 feet wide. It has a central staircase with balustrades and a line of round pillars alternating with square pillars. These supported the arched roof, the widest in the city. A central door leads on to a square inner patio, 56 feet long each side, enclosed by the tallest columns of the area.
When it rained the water from the roof drained out through a carved stone drainage channel. Along the length of the walls there is a long bench, with the back sloped against the walls. It has not been proven that this area, today called the Market Place, really was a space used for trade and commerce.
The restored friezes in the Market Place and in the Thousand Columns Group introduce a new type of decoration into this severe northern section of Chichen Itza, less threatening than the sacred serpents and the blood-thirsty jaguars that so clearly marked out the distinguished personages carved onto the walls of the Temple of the Jaguars.
A central staircase bordered by tiles, allows access to an open porch at the front, but closed at the back and sides. This is followed by a row of alternating columns and pilasters that support the vaulted ceiling. A central door leads to a square courtyard of 17 m per side, surrounded by 24 columns built with stone drums and capitals, the highest in the area.
The facade of the portico had a slope and a vertical wall cut by a horizontal strip at the height of the beams; and then came a frieze between two molded cornices, whose central strip was decorated with groups of columns.
The facade ended in battlements of cut snails. Near the central door of the portico there is a stepped platform, with a molding decorated with feathered serpents and a slope with a procession of warriors; also attached to the walls is a bench with a sloping back.